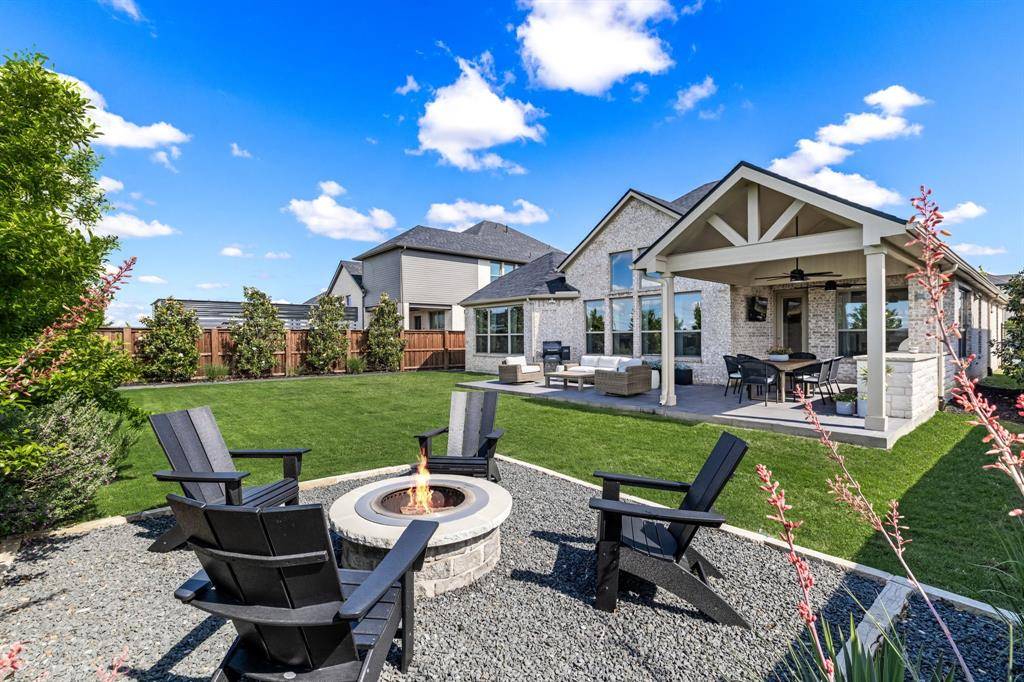GET MORE INFORMATION
$ 724,999
$ 724,999
3 Beds
2 Baths
2,202 SqFt
$ 724,999
$ 724,999
3 Beds
2 Baths
2,202 SqFt
Key Details
Sold Price $724,999
Property Type Single Family Home
Sub Type Single Family Residence
Listing Status Sold
Purchase Type For Sale
Square Footage 2,202 sqft
Price per Sqft $329
Subdivision Hollyhock Ph 2
MLS Listing ID 20937134
Sold Date 06/20/25
Style Traditional
Bedrooms 3
Full Baths 2
HOA Fees $191/qua
HOA Y/N Mandatory
Year Built 2020
Annual Tax Amount $9,178
Lot Size 8,755 Sqft
Acres 0.201
Property Sub-Type Single Family Residence
Property Description
Welcome to the most attainable opportunity in one of Frisco's most sought-after communities—Hollyhock! Priced at just $724,999, this beautifully upgraded three-bedroom, two-bath home with a dedicated study delivers incredible value for anyone looking to join this vibrant neighborhood. Whether you're eager to live near the PGA Headquarters, are drawn to top-rated Frisco ISD schools (Minett Elementary, Wilkinson Middle, Panther Creek High), or simply seeking a right-sized home in a premier location—this is your chance.
Inside, you'll find elevated finishes and thoughtful upgrades throughout, starting with quartz countertops, stainless steel appliances, a gas cooktop, and double ovens in the kitchen—perfect for anyone who loves to cook or entertain. The open-concept layout is framed with updated light fixtures in the entry, dining, and living areas, and the private study features a charming wainscoting accent wall (currently styled as a nursery).
The laundry room has been fully redesigned with custom cabinetry, butcher-block countertops, and designer tile—a stylish and functional touch rarely found at this price point.
Step outside to your very own backyard retreat, featuring an expanded covered patio, built-in outdoor kitchen with stainless appliances, and a cozy fire pit—ideal for year-round gatherings.
Living in Hollyhock means more than just a beautiful home—it's about lifestyle. From front yard maintenance included in the HOA to neighborhood events like concerts in the park and seasonal festivals, this community makes it easy to feel connected and at home.
*Info herein deemed reliable, but not guaranteed. Agents and buyers to verify all data including but not limited to tax, school, measurements, etc*
Location
State TX
County Denton
Community Club House, Curbs, Fitness Center, Pool, Sidewalks
Direction See GPS
Rooms
Dining Room 1
Interior
Interior Features Built-in Features, Chandelier, Decorative Lighting, Eat-in Kitchen, Flat Screen Wiring, High Speed Internet Available, Kitchen Island, Open Floorplan, Pantry, Vaulted Ceiling(s), Wainscoting, Walk-In Closet(s), Wired for Data
Heating Central
Cooling Ceiling Fan(s), Central Air
Flooring Carpet, Tile
Fireplaces Number 1
Fireplaces Type Electric, Insert, Living Room
Appliance Dishwasher, Disposal, Microwave, Double Oven, Tankless Water Heater
Heat Source Central
Laundry Utility Room, Full Size W/D Area, Washer Hookup
Exterior
Exterior Feature Attached Grill, Built-in Barbecue, Fire Pit, Lighting, Outdoor Grill, Outdoor Kitchen, Outdoor Living Center
Garage Spaces 2.0
Fence Back Yard, Wood, Wrought Iron
Community Features Club House, Curbs, Fitness Center, Pool, Sidewalks
Utilities Available All Weather Road, Cable Available, City Sewer, City Water, Concrete, Curbs, Dirt, Electricity Available, Electricity Connected, Individual Gas Meter, Individual Water Meter, Natural Gas Available, Phone Available, Sewer Available, Sidewalk
Roof Type Composition
Total Parking Spaces 2
Garage Yes
Building
Lot Description Interior Lot, Landscaped
Story One
Foundation Slab
Level or Stories One
Structure Type Brick,Siding
Schools
Elementary Schools Minett
Middle Schools Wilkinson
High Schools Panther Creek
School District Frisco Isd
Others
Ownership See history
Acceptable Financing Cash, Conventional, FHA, VA Loan
Listing Terms Cash, Conventional, FHA, VA Loan
Financing Cash
Special Listing Condition Aerial Photo

Bought with Michael Nishita • Compass RE Texas, LLC
"My job is to find and attract mastery-based agents to the office, protect the culture, and make sure everyone is happy! "

