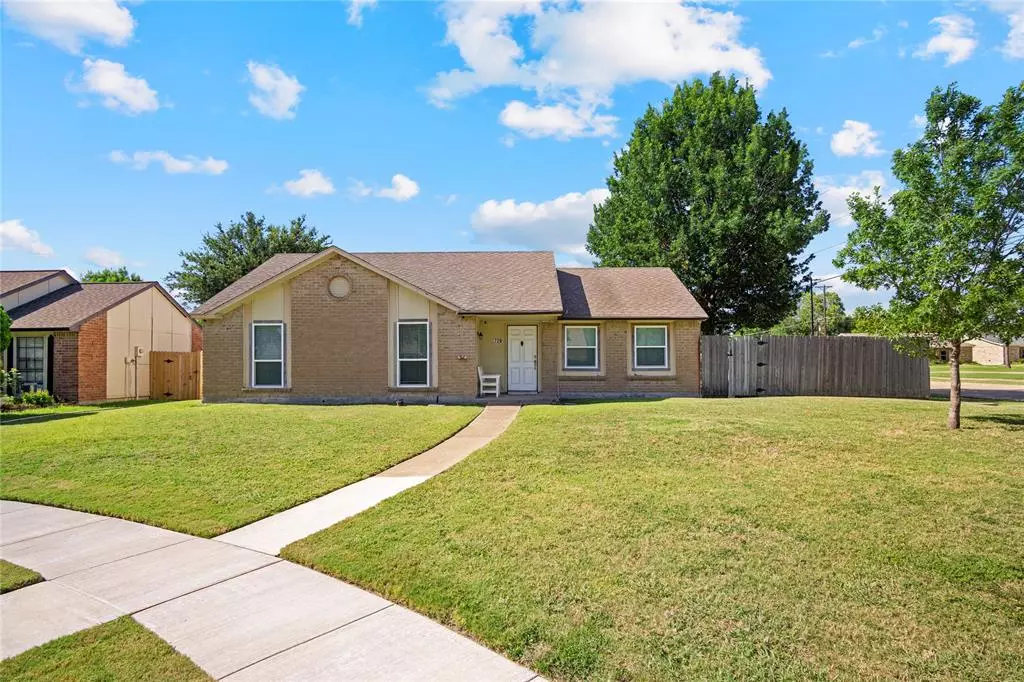3 Beds
2 Baths
1,471 SqFt
3 Beds
2 Baths
1,471 SqFt
Key Details
Property Type Single Family Home
Sub Type Single Family Residence
Listing Status Active
Purchase Type For Sale
Square Footage 1,471 sqft
Price per Sqft $217
Subdivision Village Glen 02
MLS Listing ID 21009623
Style Traditional
Bedrooms 3
Full Baths 2
HOA Y/N None
Year Built 1981
Annual Tax Amount $6,062
Lot Size 0.280 Acres
Acres 0.28
Property Sub-Type Single Family Residence
Property Description
Welcome to this inviting 3-bedroom, 2-bathroom home perfectly nestled on a spacious corner lot in a peaceful cul-de-sac—right in the heart of Garland, Texas! This home is ideal for a family or individual looking to settle into one of the most convenient and vibrant areas in the city.
Enjoy unbeatable access to the best of Garland—just 4 minutes from Downtown and 11 minutes from the George Bush Turnpike. You're also close to Holford Park, a beautifully renovated community space featuring a recreational center and a refreshing pool—perfect for active families and weekend fun.
Inside, the home is filled with natural light, creating a warm, welcoming atmosphere throughout. The spacious kitchen offers room to gather, cook, and entertain—perfect for both everyday living and special occasions.
This location offers more than just comfort—it's connected to the community. Explore local dining, shopping, and entertainment, all just minutes away. Plus, the newly renovated Downtown Garland Library is close by, offering an ideal spot for work, study, or quiet reading time.
Whether you're settling down or searching for your next investment, this home offers endless potential and the perfect blend of space, location, and lifestyle in the heart of Garland.
Location
State TX
County Dallas
Community Community Pool, Curbs, Fitness Center, Park, Playground, Pool, Restaurant, Sidewalks
Direction Turn left onto E Walnut street, Turn right onto N Glenbrook Dr, Arrive at 720 Camilla Lane
Rooms
Dining Room 1
Interior
Interior Features Cable TV Available, Decorative Lighting, Eat-in Kitchen, High Speed Internet Available, Open Floorplan, Pantry, Walk-In Closet(s)
Heating Central
Cooling Ceiling Fan(s), Central Air
Flooring Wood
Appliance Microwave
Heat Source Central
Laundry Electric Dryer Hookup, Utility Room, Full Size W/D Area, Dryer Hookup, Washer Hookup
Exterior
Exterior Feature Storage
Garage Spaces 2.0
Fence Wood
Community Features Community Pool, Curbs, Fitness Center, Park, Playground, Pool, Restaurant, Sidewalks
Utilities Available City Sewer, City Water, Curbs, Sidewalk
Roof Type Shingle
Total Parking Spaces 2
Garage Yes
Building
Lot Description Corner Lot, Cul-De-Sac
Story One
Foundation Slab
Level or Stories One
Structure Type Brick,Frame
Schools
Elementary Schools Choice Of School
Middle Schools Choice Of School
High Schools Choice Of School
School District Garland Isd
Others
Ownership SEE TAX
Acceptable Financing Cash, FHA-203K
Listing Terms Cash, FHA-203K
Virtual Tour https://www.propertypanorama.com/instaview/ntreis/21009623

"My job is to find and attract mastery-based agents to the office, protect the culture, and make sure everyone is happy! "






